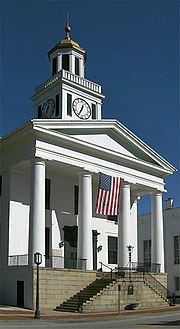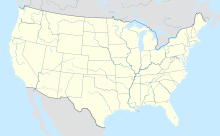Phillips' Folly
Historic house in Kentucky, United StatesPhillips' Folly is an historic three-story brick residence in Maysville, Kentucky. The home's Antebellum architecture displays a blend of styles which may be explained, in part, by the home's speculative six-year construction period, which ended with its completion in 1831. The Sutton Street entrances are Federal, windows are typical Greek Revival in their size and character, and the two-tiered portico and the segmental dormers reflect a Georgian influence. The portico and Doric frieze are similar to Drayton Hall (1738–42) near Charleston, South Carolina. The stepped parapets on the end walls are peculiar to the Ohio River Valley and are "associated with the 'Dutch' character of Cincinnati, Ohio and the surrounding area." The home also possesses an artful and unique dry stacked foundation that is set without mortar.










